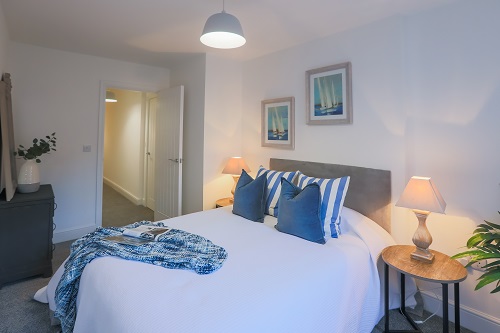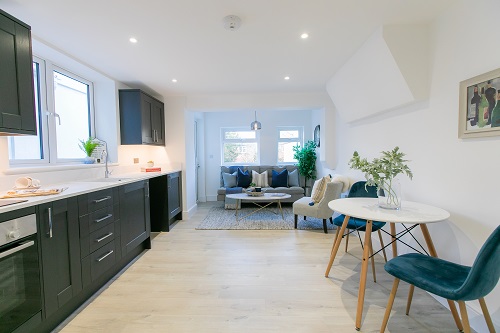Hales Road, Cheltenham
Client: Property Owner
Main Contractor: Prime DCM
Architect: DMA Architects
Project Description:
A substantial semi-detached period property formerly used as a residential care home. In all, the floor area totals approximately 5,785 sq. ft. The accommodation started with 15 bedrooms, 3 bathrooms, 12 shower rooms and 10 reception rooms, and has been converted in to 12 apartments.
Sustainability:
Low energy efficient lighting and appliances.
Client Focus:
It was vital that the project did not disrupt the residents’ daily lives where possible as well as the children’s nursery whose facility is adjacent to the project. This is a key element in all projects and is achieved by phasing and detailed planning as well as ensuring delivery of materials were not scheduled during peak times.
Surveyor Focus:
Working as a team to meet the key areas of compliance, which included getting the fire strategy right first time.
Our Approach:
Collaborative approach with the site manager, having a good meaningful pre-start meeting, set out the requirements and areas for inspection and keep good communications throughout.
Key Challenges:
Mix construction materials, steel/traditional & timber frame along with access issues to rear made for a tricky but exciting project.



