Office
11 Brindley Place, Birmingham
Client: Blue Noble LLP
Project Description:
An office fitout and renovation project encompassing the basement, first floor, ground floor and ninth level. Including a modernised reception, business lounge area and cafe. Based in the west of Birmingham City Centre.
Overview:
The property stands as an exemplary office development within an established and prosperous commercial hub.
With cost-effective office spaces and seamless access to the city centre, it stands as an optimal choice for enterprises seeking to establish a foothold in Birmingham’s flourishing business landscape.
The primary challenge faced by the property’s owner related to harnessing the potential of a sizable, open-plan reception area that lacked vibrancy and served merely as a transitional zone rather than a destination in itself.
The clients directive encompassed the execution of a compelling office fit-out; a strategic overhaul to elevate the arrival experience, attract new tenants, and enhance amenities for the existing occupants. This endeavour involved the careful utilization of the expansive ground floor and basement areas.
The chosen office design underwent meticulous planning to ensure adherence to budget constraints and seamless implementation on within the live environment. Collaboration with the building management team was imperative to mitigate disruptions for the multitude of occupants within the building.



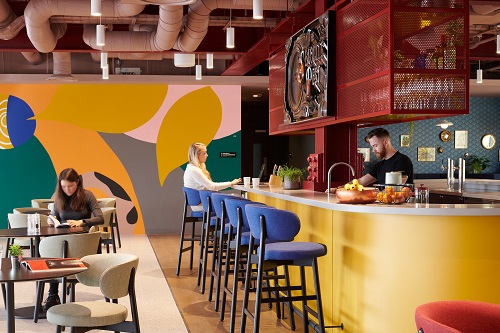

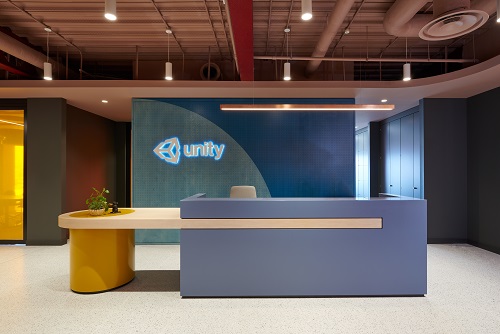

Unity Technologies, Brighton
Client: M Moser Associates
Photo Credit: M Moser Associates
Awards:
- Gold in the ‘Interior Design – Co-Working & Studio Space’ category at the 2020 DRIVENxDESIGN London awards
Project Description:
We were appointed by our client on this office fit-out to levels 1 to 4 of the existing building. This 4-million-pound transformation project covered approximately 37,000 sq ft over 4 floors. We provided full Building Control Services including plans assessment services and site inspections to deliver a project that was compliant with Building Regulations.
This project won Gold in the ‘Interior Design – Co-Working & Studio Space’ category at the 2020 DRIVENxDESIGN London awards. This award celebrates innovative and creative building interiors, with consideration given to space creation and planning, furnishings, finishes, aesthetic presentation and functionality. Consideration was also given to space allocation, traffic flow, building services, lighting, fixtures, flooring, colours, furnishings and surface finishes.
Aurora, Bristol
Client: The Bush Consultancy Ltd
This 95,000 sq. ft Grade A office building is set in the heart of Bristol City Centre and forms part of the Finzels Reach Regeneration Scheme. It features seven storeys, a landscaped rooftop garden and an impressive full height atrium. We were appointed as the Registered Building Control Approver for this new build project, providing on-going plans assessment services and regularly attending site.

R3, London Wall Place
Client: Morgan Lovell
We were appointed by Morgan Lovell to undertake Building Control services for an office fit-out to the 10th floor of an existing high-rise building, including works to the accommodation stair to the 11th floor and minor alterations to the 11th and 12th floors. The space forms enterprise software firm, R3’s UK headquarters and is situated in the City of London on London Wall Place. The workplace originally began on a single floor and has since grown to cover three floors housing three hundred people.
We produced detailed plan assessment reports, undertook statutory consultations, and carried out site inspections at the relevant stages of the project to oversee the compliance aspects of the project.

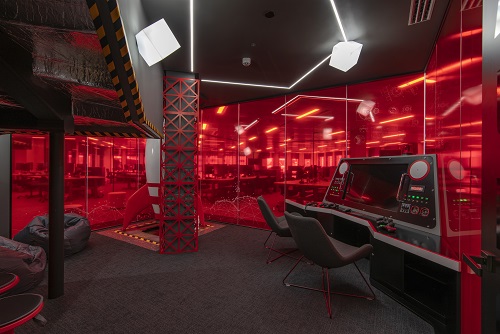
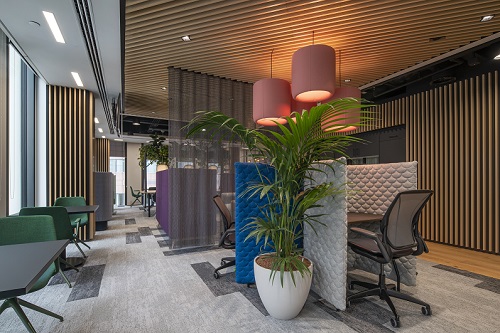
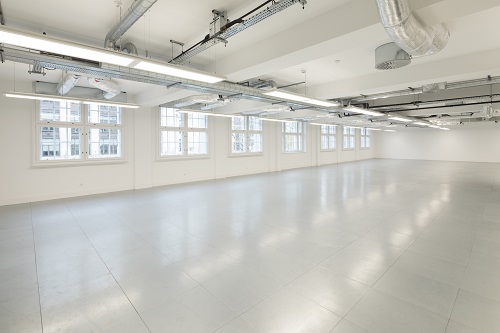
Imperial House, London
Client: TFT Consultants
We provided Registered Building Control Approver services on the office fit-outs to the first, third, seventh and eighth floors of Imperial House in Covent Garden, London. This fabulous building contains high quality and modern office facilities, the works also included the reconfiguration of the ground floor entrance that leads onto Kean Street and the provision on shower rooms in the basement. It was great to work with TFT Consultants on such a beautiful building in a great part of the city.
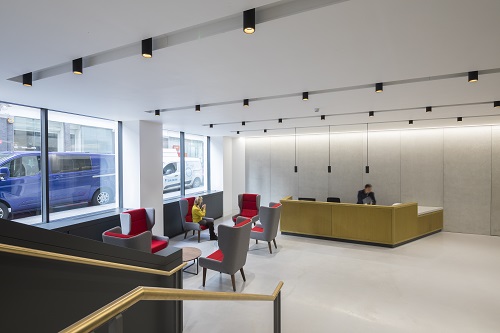
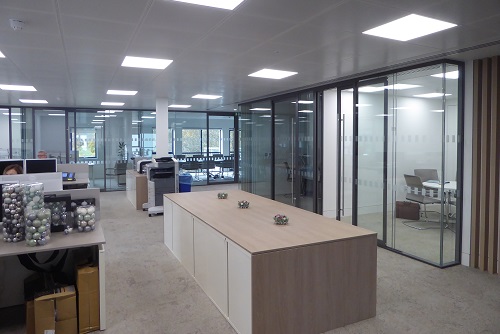
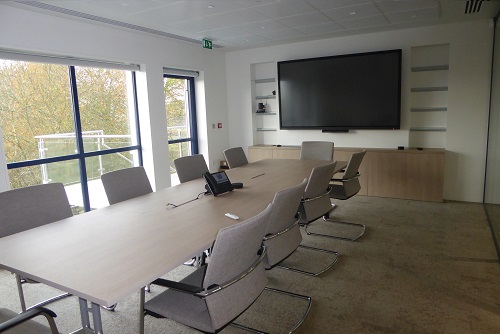
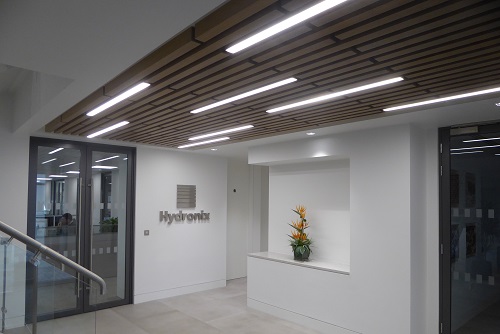
Henley Business Park, Guildford
Client: Cardo
Cardo sought our Building Control services for their work on the fit-out of Hydronix Ltd.’s new office and storage accommodation. The office space has been created from the conversion of two industrial units on Henley Business Park in Guildford and include meeting rooms, ancillary storage and staff facilities.
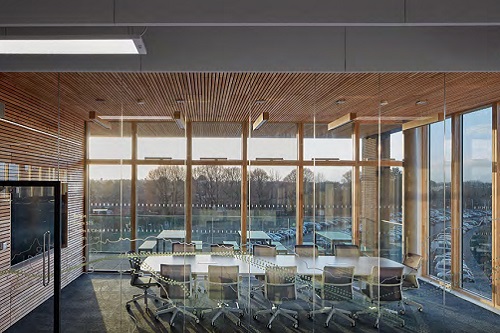
UK Hydrographic Office, Taunton
Client: BAM Construction
We were appointed on the construction of a new headquarters building for the UK Hydrographic Office. This building provided their 850 staff with a new bespoke space that includes high spec working areas, staff restaurant, gym and meeting facilities. The impressive 11,000 m2 office building makes the most of natural lighting with its spectacular glazed atrium and floor to ceiling windows throughout.
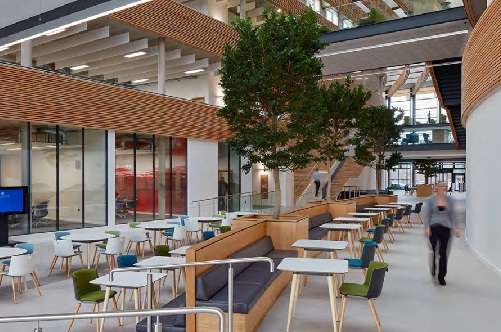
Cook Brown Building Control Ltd
Unit 4, Middle Bridge Business Park
Bristol Road
Bristol
BS20 6PN