Housing
Dorset House, Treetops, Chew Stoke
Client: Christin Peglow and David Archer
Architect: Christin Peglow @ pad Design Ltd
Structural Engineer: George Holland @ Element Structures
Project Value: £500,000
Duration: 13 months
Completion: May 2019
Project details:
Timber clad replacement dwelling within the Bristol and Bath Greenbelt and village of Chew Stoke providing a sustainable and contemporary family home that addresses its generous south facing garden and views with substantial glazing and patio doors on ground floor and a double cantilevered first floor, that relates in proportion to its local vernacular with rhythmical window pattern, low sills and an asymmetrical gable.
Sustainability
- Constructed to Passivhaus standards with respect to insulation, airtightness and Mechanical Ventilation with Heat Recovery (MVHR)
- Isoquick insulated raft reducing thermal bridging and providing thermal mass
- Pre-fabricated timberframe in twin wall construction with Superglass 032 full fill and Beltermo woodfibre externally
- Triple glazing
- Solar PV tiles to south elevation with solar hot water heating, Tesla Powerwall and car charger
- Green roofs to single storey elements
Our focus was on creating a sustainable and modern family home that connects both inside and outside spaces, catering to the client’s needs while meeting Building Regulations. The house incurs zero yearly energy costs, with £300 spent on winter electricity balanced by feed-in tariffs and export payments in summer, even providing a bonus for charging the electric car.
This project was featured in Grand Designs magazine, read the feature here.

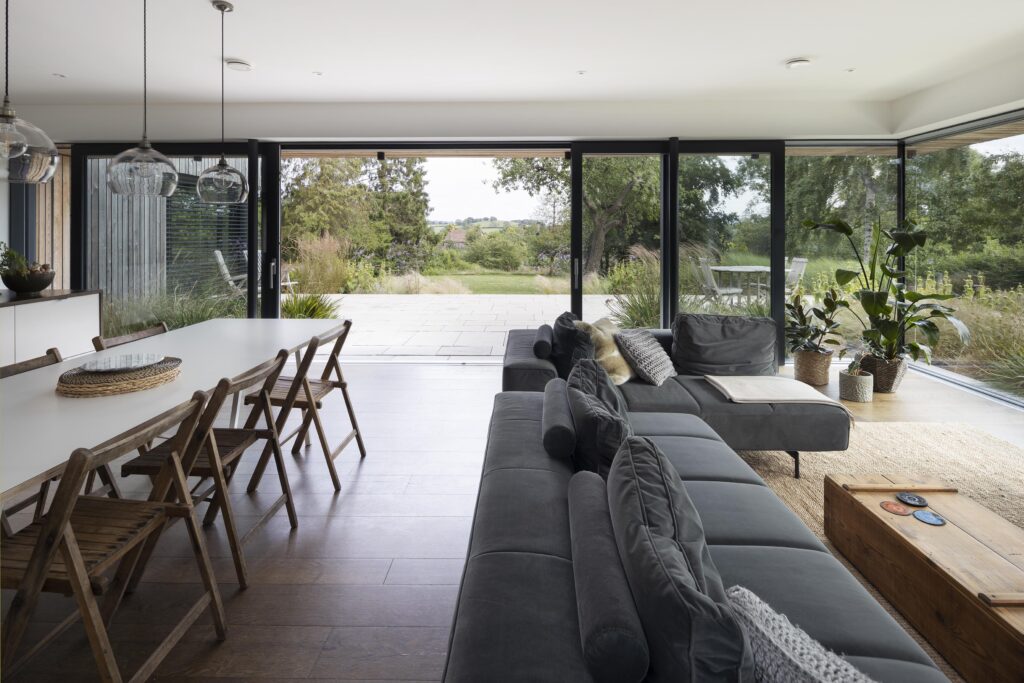
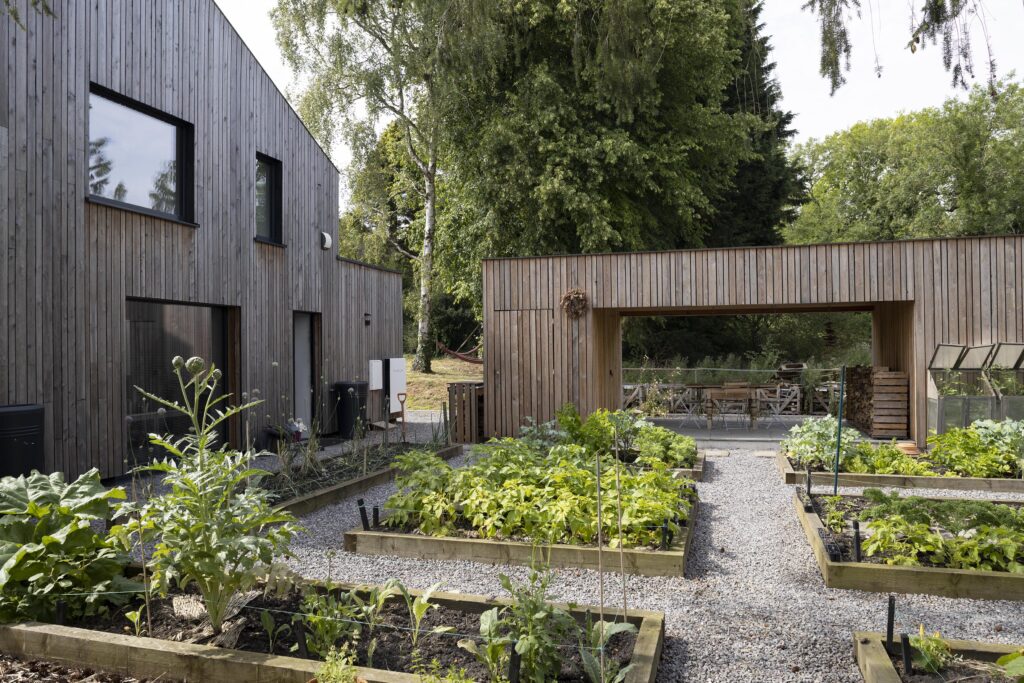
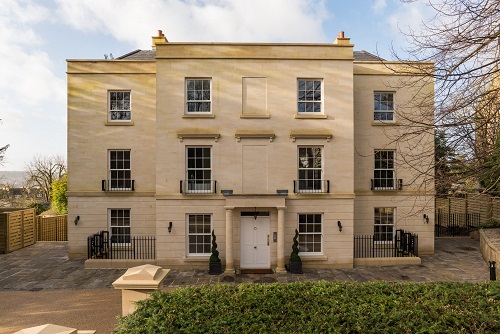
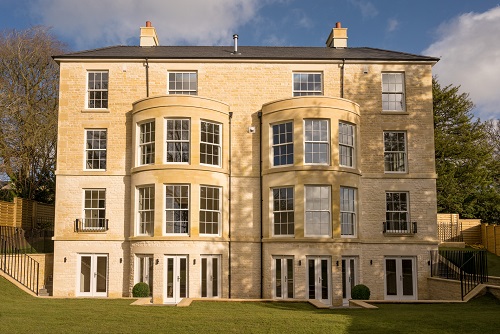

Beckford Gate
Client: MEO Projects
Project Description:
This project delivered 4 luxury apartments on the iconic approach to Bath city, adjacent to the historic Beckford monument. The building has been constructed in Bath Stone with an SFS frame. The creative design of the open plan living meant the use of a water mist system as a compensatory feature.
Hales Road, Cheltenham
Client: Property Owner
Main Contractor: Prime DCM
Architect: DMA Architects
Project Description:
A substantial semi-detached period property formerly used as a residential care home. In all, the floor area totals approximately 5,785 sq. ft. The accommodation started with 15 bedrooms, 3 bathrooms, 12 shower rooms and 10 reception rooms, and has been converted in to 12 apartments.
Sustainability:
Low energy efficient lighting and appliances.
Client Focus:
It was vital that the project did not disrupt the residents’ daily lives where possible as well as the children’s nursery whose facility is adjacent to the project. This is a key element in all projects and is achieved by phasing and detailed planning as well as ensuring delivery of materials were not scheduled during peak times.
Surveyor Focus:
Working as a team to meet the key areas of compliance, which included getting the fire strategy right first time.
Our Approach:
Collaborative approach with the site manager, having a good meaningful pre-start meeting, set out the requirements and areas for inspection and keep good communications throughout.
Key Challenges:
Mix construction materials, steel/traditional & timber frame along with access issues to rear made for a tricky but exciting project.
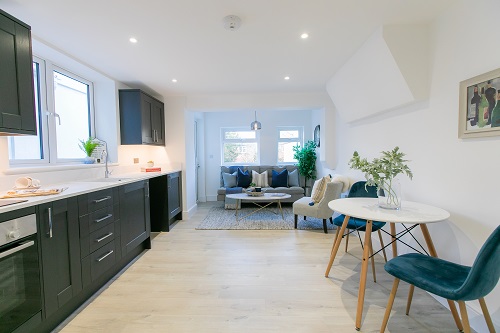

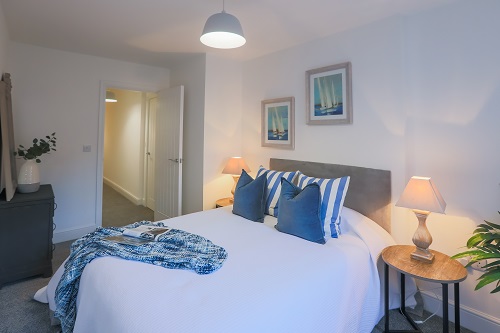
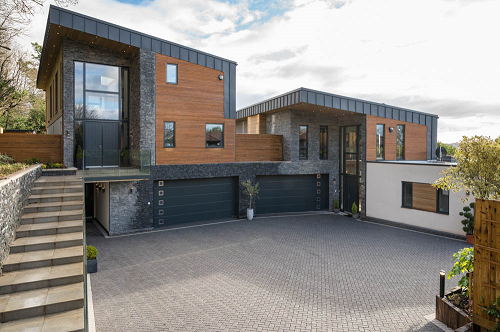
76 Grove Road, Bristol
Client: Benchmark Builders Ltd
Project Description:
We were appointed alongside our sister company Cook Brown Energy, to provide Plan Assessment and Site Inspection Services on the construction of two new dwellings in the Coombe Dingle area of Bristol. Our client and contactors on the project, Benchmark Builders, have produced two fantastic new houses that offer spacious luxury living within a few miles of the city centre.
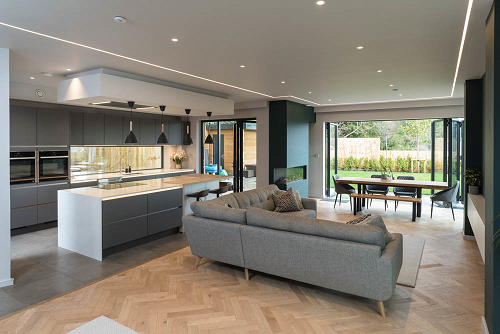
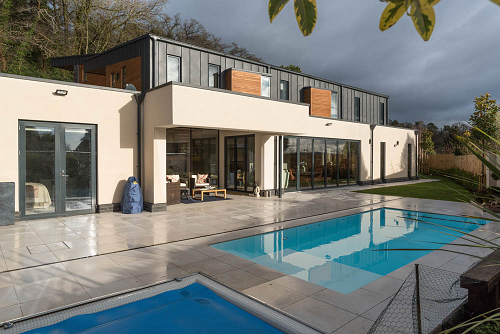
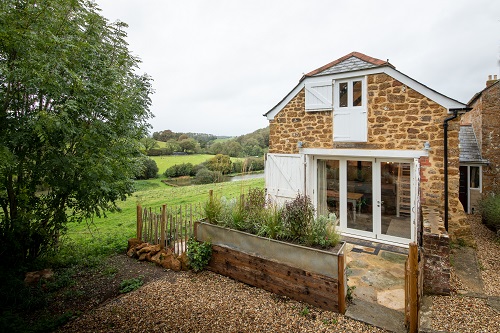
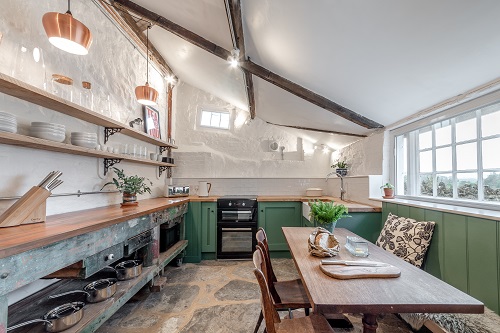
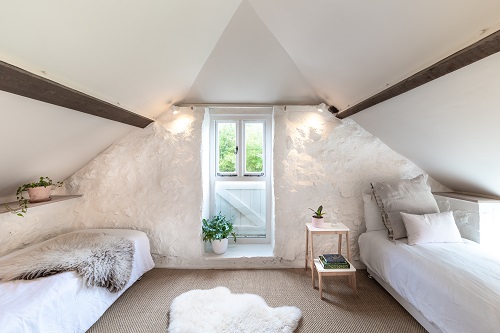
Old Flax Shop, Dorset
Client: Design Storey
Awards:
‘Best Conversion’ at the 2021 Daily Telegraph Homebuilding and Renovating Awards
Project Description:
We were introduced to the client by Design Storey Architects, who we have previously worked with, due to our extensive experience providing Building Control services for listed buildings.
Working closely with the client during the early stages of the construction we were able to ensure that the buildings history and key features were retained, creating a stylish yet compliant renovation of the property.
The most challenging aspect of the project was achieving a satisfactory means of escape from the first floor, and the fire protection to the exposed floor joists using the latest innovations in passive fire protection. As well as the fire strategy the challenge of meeting energy conservation requirements on this listed building needed a creative yet practical approach. The finished product is a stunning transformation which retains the charm and character of the Old Flax Shop.
The Water Tower, Bristol
Client: Cameron Building Services
Project Description:
We were appointed by Cameron Building Services as the Registered Building Control Approver for the unique conversion of a former 1930’s water tower into four new duplex apartments. The Frenchay Water Tower is situated in North East Bristol amongst a new housing development, although it is the last original building from the former Frenchay Hospital that historically resided on this site.

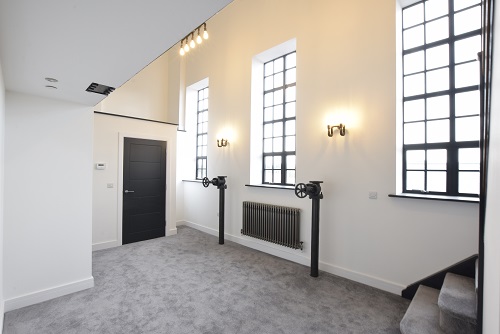
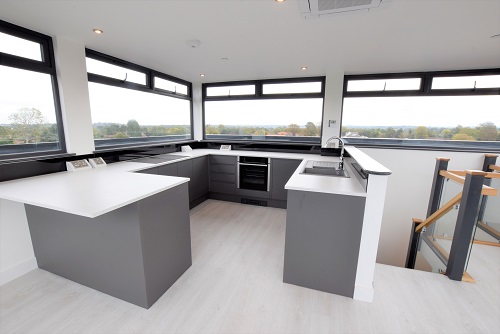
Birch Grove, London
Client: SMC Investcorp Limited
Project Description:
SMC Investcorp Ltd appointed us to provide Registered Building Control Approver services on the extensions and alterations of an existing dwelling to create five luxury flats in Ealing, London.
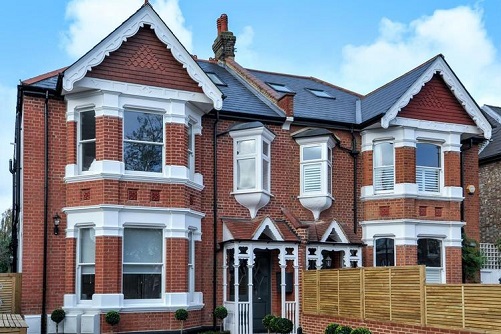
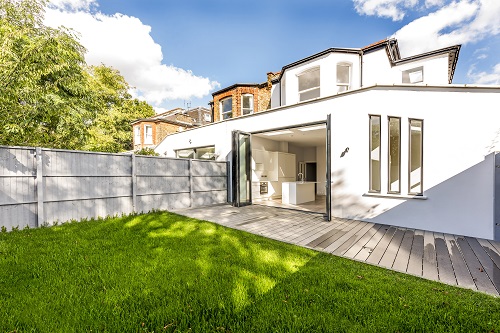

Former Royal Oak Garage, North Somerset
Client: Paul O’Brien Roofing & Building Ltd
Project Description:
Working with O’Leary Goss and Paul O’Brien Roofing & Building Ltd, we provided full Building Control services for the conversion of a former garage building to form 10 new town houses and 1 commercial unit. The site has stood empty for many years and this development has out some life back into the derelict town centre building.
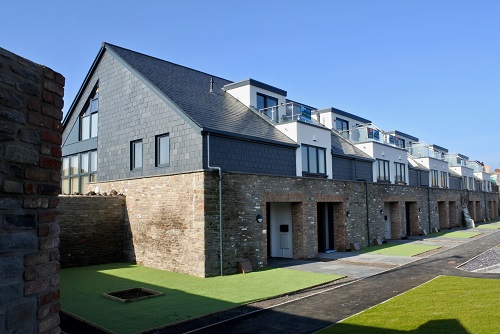
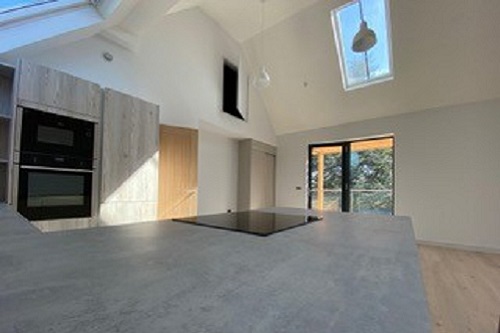
Pickersleigh Road, Malvern
Client: Guthrie Roberts Ltd
Project Description:
We are pleased to have been involved in this fantastic new development of 16 luxurious 1, 2 & 3 bedroom apartments located in Malvern. The development, now named The Cedars, include bespoke interiors, communal gardens, views of the Malvern Hills and a high build quality.
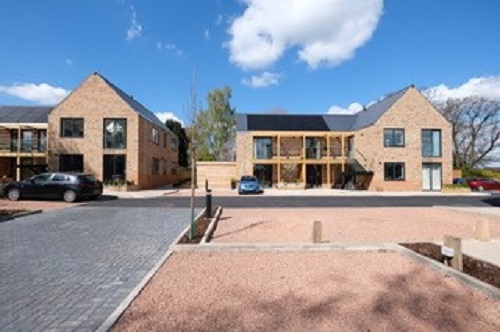



Viewpoint House, Staines
Client: The Shaviram Group
Project Description:
Our client appointed us to provide Building Control services on the conversion of this 1984 office building, which is now home to 82 contemporary apartments, each of which is a showcase for modern urban life.
Stripped back to its bare bones, the building saw the installation of partition walls and sleek new doors, delineating each apartment with precision.
Outside, the facade received a modern facelift with the addition of sleek
aluminium windows, while a comprehensive overhaul of the drainage system ensured functionality across the basement levels.
Inside, no expense was spared in crafting each apartment to the highest standards. From the chic, high-specification kitchens to the deluxe bathrooms, every element was curated with the discerning resident in mind. Performance flooring throughout adds the finishing touch, marrying style with functionality seamlessly.
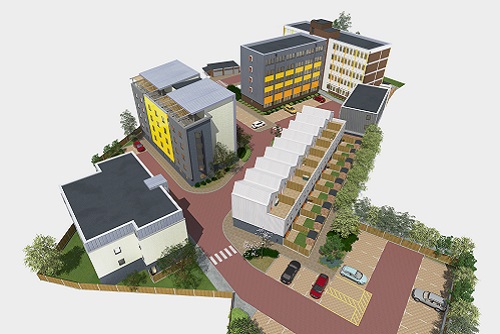
Stockwood Road, Bristol
Client: Wotton Donoghue Architects
Project Description:
Working again with Wotton Donoghue Architects we provided Plans Assessment and Site Inspection Services to the conversion and extension of an existing 5 storey office building into 54 self-contained 1- and 2-bedroom apartments. The development is situated between Bristol and Bath and phase 1 and 2 of a 3-phase development.
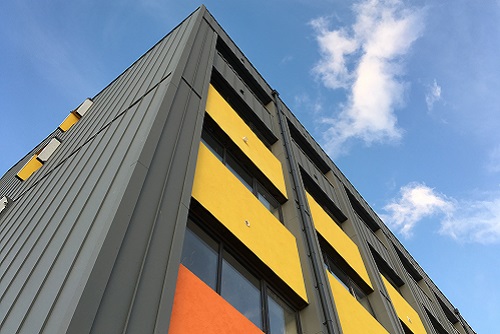
Norwich House, Surrey
Client: DRG Interior & Building Solutions Ltd
Project Description:
We were appointed by DRG Interior & Building Solutions Ltd to provide Building Regulations, Plans Assessment and Site Inspection services on the conversion of a former office building into 78 luxury apartments, in Camberley Town centre in Surrey. The finished result is modern and luxurious one and two-bedroom apartments that have been designed with a keen attention to detail and are finished to the highest standard.
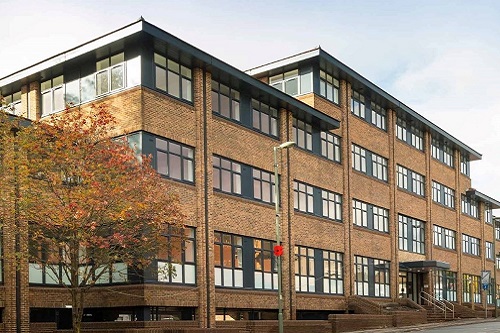
Cook Brown Building Control Ltd
Unit 4, Middle Bridge Business Park
Bristol Road
Bristol
BS20 6PN