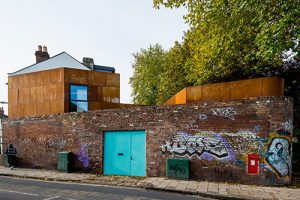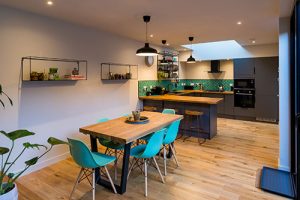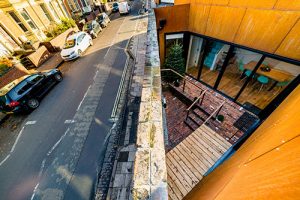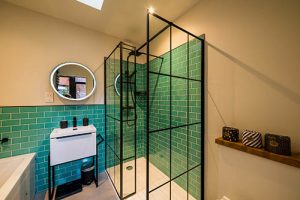Corten Courtyard House, Bristol
© Greg Pittam
Client: Barefoot Architects
Project Value:
Awards: RIBA South West Award 2021, RIBA Small Project of the Year 2021, RIBA Project Architect of the Year 2021.
We were appointed to this project, Courtyard dwelling in St Werburghs, Bristol, on behalf of our client Barefoot Architects, to provide a full range of Building Control services. Cook Brown Energy also provided an Energy and Sustainability Statement to meet Bristol City Council’s Planning Policies.
The house is timber frame construction, clad in Corten rusting steel, which rises up above the brick boundary wall and descends down into the courtyard, its purity contrasting with the rough, graffiti-strewn fletton bricks below.
This project featured in the Architects Journal, who completed a Building Study on the completed project which consisted of a contemporary, cor-ten clad, highly insulated timber frame home inserted within an existing brick boundary wall.
“The success of this project is testament to a client and architect working in harmony. Some unusual decisions have been made, chief among them being to keep the existing wall and to celebrate it. Built to a limited budget, the house is exemplary in doing a lot with a little, and in turning constraints into opportunities. It provides a home perfectly suited to its client’s needs, and has transformed an unloved urban corner into a talking point and landmark for the local neighbourhood.” – RIBA Judges



